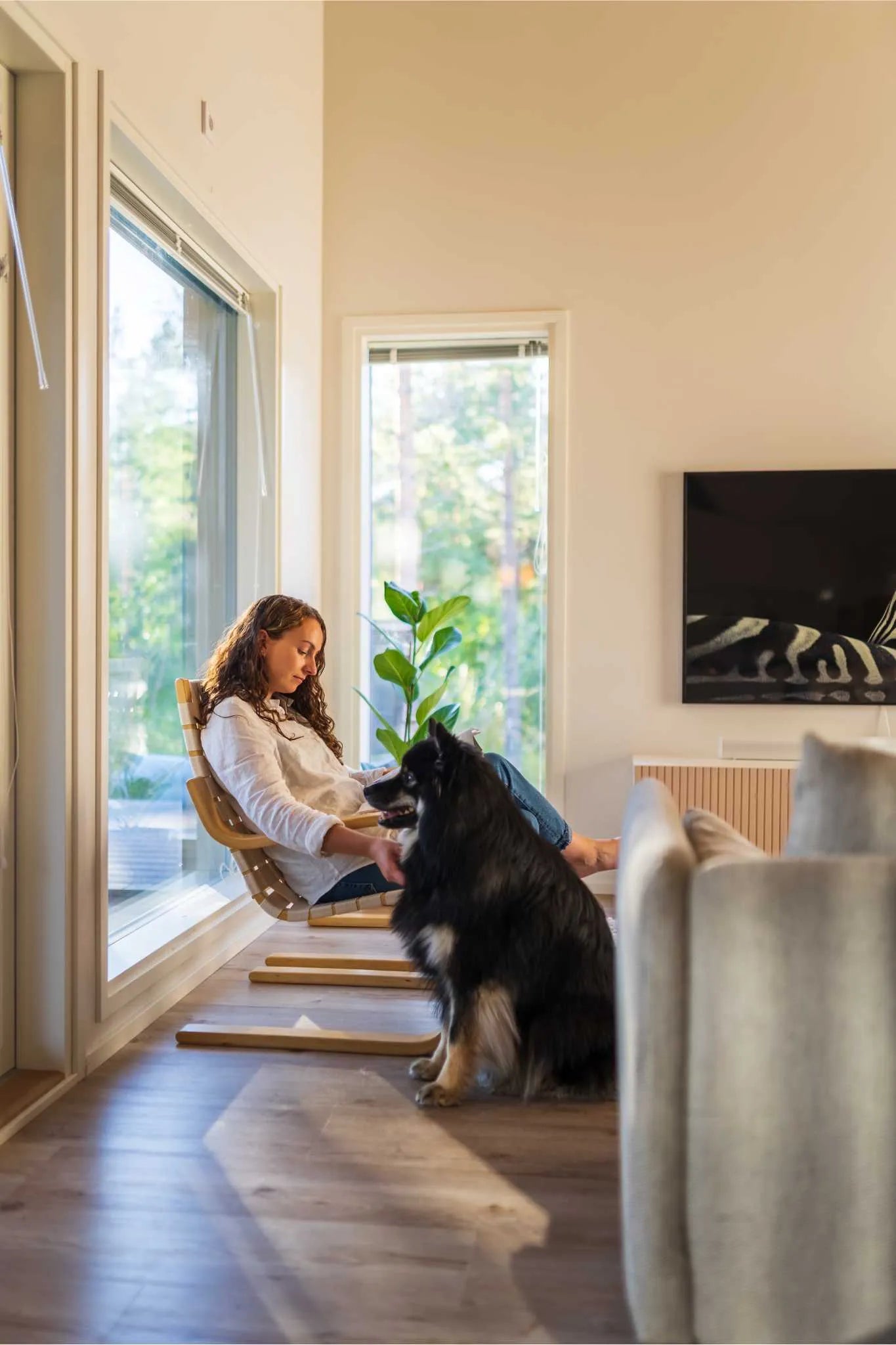Wooden decorative panels are the common thread in the detached house built in Kalajoki Kesäranta. In fact, the decorative panels are selected first from the home’s materials, and the rest of the house’s interior was built around them.
Dark on the outside, light and spacious inside. That is this newly built home in Kalajoki Kesäranta. The youthful home has only 90 square meters of living space, but the atmosphere is open and spacious. Otherwise light interior surfaces are accompanied by plenty of wood in the form of various decorative panels.
The residents made no changes to the floor plan of the turnkey home, but they decided on the interior decoration themselves. From the start, it was clear that the home would feature a lot of wood.
The wooden decorative panels served as inspiration for the rest of the home’s interior, and the colors and materials were built around the decorative panels.

The striking slatted ceiling was created from slatted panels
Upon entering, the eye is drawn to the home’s ceiling, where a striking slatted panel acts as a focal point. It was important to the residents that the home’s high shed roof be showcased properly. To emphasize the ceiling, a white-lacquered slatted panel was chosen.
The slatted panel ceiling smoothly connects the home’s spaces, creating a clear and calm whole. The white-lacquered slatted panel brings just the right amount of warmth and softness to the high space while maintaining a bright atmosphere.

The slatted panel ceiling uses CENT’s white-lacquered Slatted Panel.
The home’s bathroom features the same white-lacquered slatted panel as the ceiling. In addition to the ceiling, the paneling was also installed on the bathroom’s end wall. The paneling is done so that the slats look uniform and flow beautifully from ceiling to floor.
Learn the basics of paneling from this link.

The slatted paneling continues from ceiling to floor.
Minimalist bedrooms with accent walls
The house has two bedrooms, both featuring a paneled accent wall. The walls of the minimalist bedrooms are decorated with a striking white-lacquered Dyyni panel. The larger bedroom serves as the main bedroom for the residents, while the other bedroom is called the yoga room by the residents.
Both rooms were intended to be kept simple, and no other decor was overdone. Space was deliberately left for the wooden decorative panel to serve as the focal point.

The bedroom's peaceful atmosphere is created by the decorative panel on the headboard wall.
The bedrooms were intended as spaces for relaxation and rest. For the home's residents, an accent wall made of wood paneling was an absolute choice. The wood used in the interior has been scientifically shown to lower blood pressure, reduce heart rate, and ease relaxation. For this reason, sleep quality is also proven to be better in a room with wood decor.
Read more about the health benefits of wood from this link.
Decorative panel as a backsplash element
The utility room is the residents' favorite room. Much time is spent in the light, compact utility room, as the active couple's washing machine runs almost daily.
The residents felt that the everyday utility room didn't have to be boring. The otherwise completely white space was balanced with a striking paneled backsplash. The wooden panel in the utility room's backsplash serves both as a striking detail and a calming element. To maintain a cohesive look, the residents chose a white lacquered Dune panel for the backsplash, which also appears in other parts of the home.

The white lacquered Dune panel installed horizontally works wonderfully as a backsplash in the utility room.
A warm atmosphere is created by thermal wood
The home's bathroom and sauna have a warm and peaceful atmosphere. The sauna's modern benches and wall panels are made of thermally treated radiata pine. The ceiling of the sauna and bathroom is adorned with a Dune panel made from thermally treated aspen.
Thermally treated radiata pine was chosen as the material for the home sauna due to its beautiful color and durability properties. Thermally treated radiata pine has a warm dark brown color and is suitable for both indoor and outdoor use. The shade is darker than ordinary thermally treated pine, and the wood's beautiful grain pattern is clearly visible. Thermal treatment removes resin and improves the product's durability properties.

The modern benches were built from thermally treated radiata pine.

The Lämpödyyni panel is found not only in the sauna but also on the bathroom ceiling.



