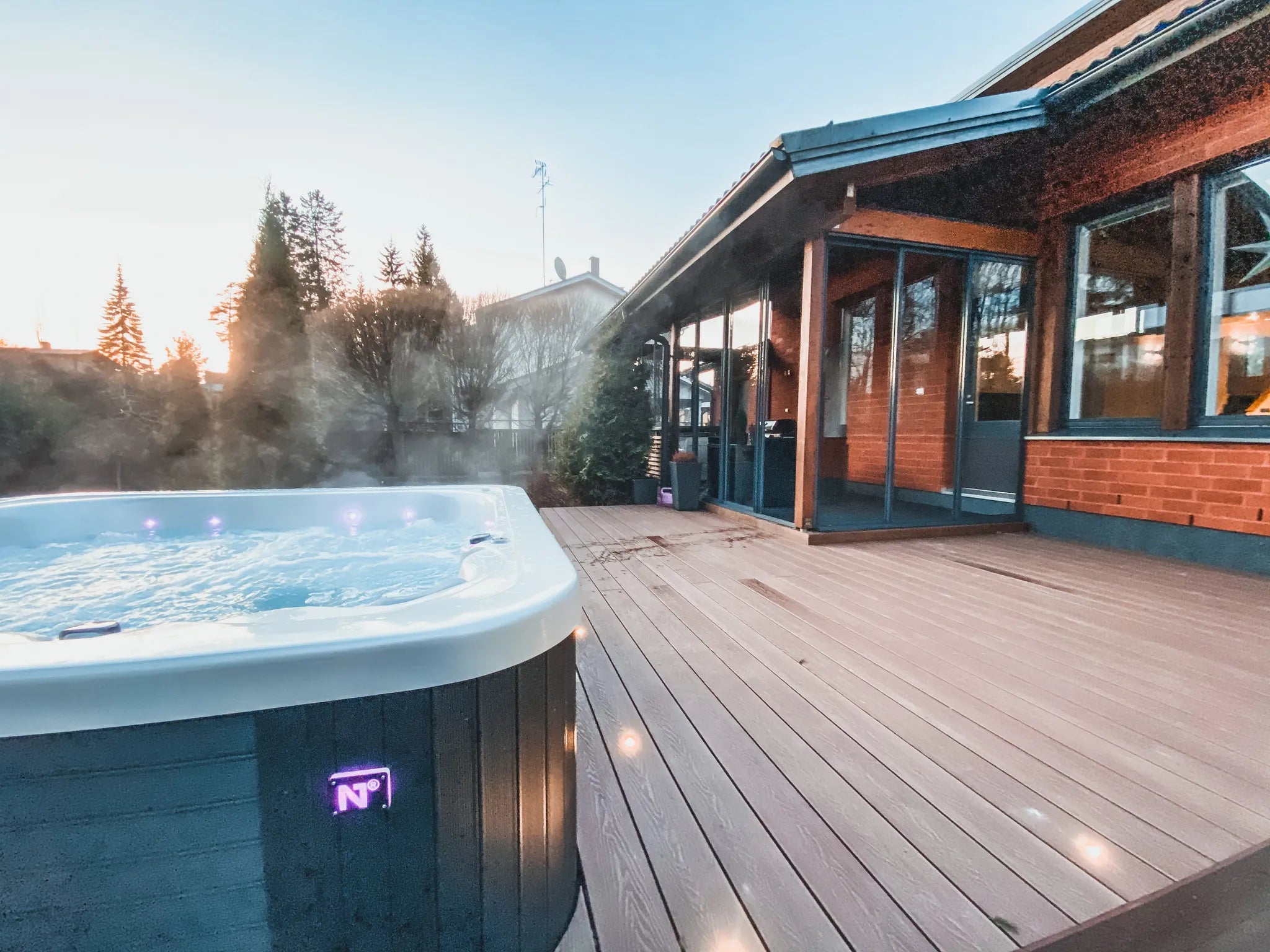Frame
We recommend using only stainless or acid-resistant steel screws and fasteners in the frame. Choose sufficiently sturdy material for the frame such as 48×98 Frame Plank. Carefully check the diagonal measurement and frame height either with a laser meter or a level. Also consider walking directions and possible stairs at this stage.
Joist spacing usually varies between 400-700mm. The joist spacing is determined by the deck board material and its dimensions. 600mm spacing is a common choice for 28mm thick boards.

Deck
There are many good material options for terrace decking. Once a preferred product that best serves your use is chosen, installation can begin. It is recommended to start installing the deck boards from the front edge. The result is neater and the work easier if the board is the full length of the terrace. We recommend leaving a 5mm gap between boards. If the board is wet, use a smaller gap, as wood shrinks when drying.
 Wood composite installation is done with hidden fasteners.
Wood composite installation is done with hidden fasteners.

Other considerations
- Schedule and budget
- Get building permit matters checked at the building supervision
- Board direction: do you want to emphasize width or length?
- Board width: Wider boards give a massive feel and narrower ones a more subdued look
- Supplies: Deck boards, frame planks, screws, foundation materials
- Tools: Cordless drill, saw/circular saw

Maintenance-free and shape-retaining wood composite deck board is an easy choice when you want durability and ease from your deck.
Explore all our deck products from this link!




